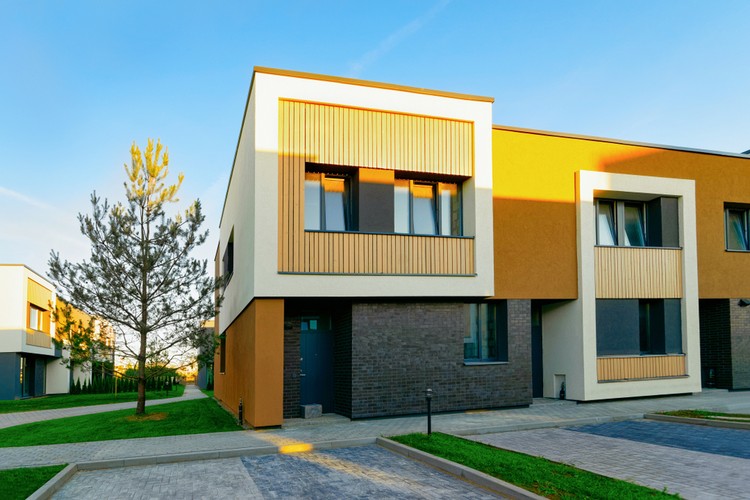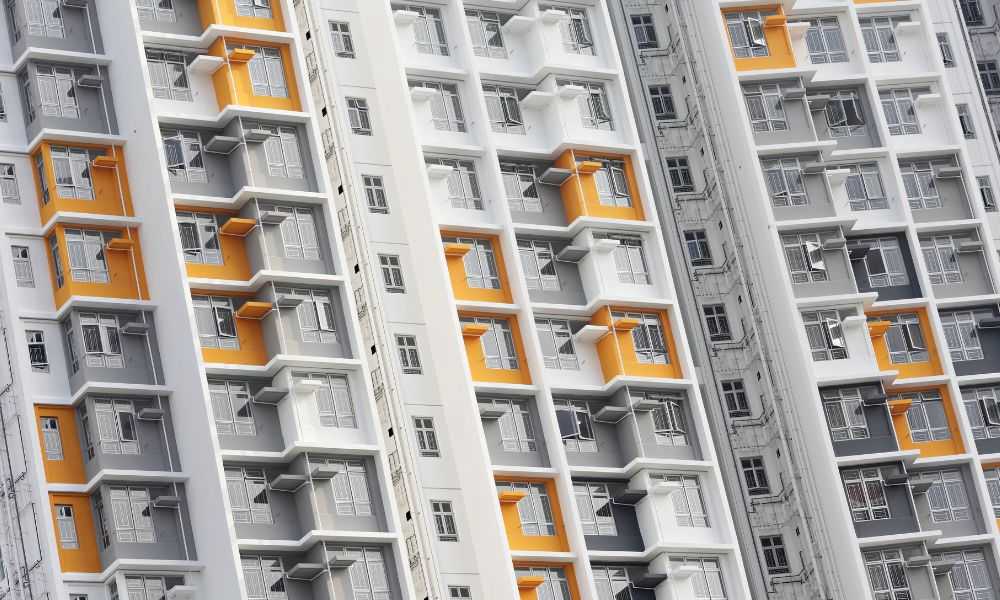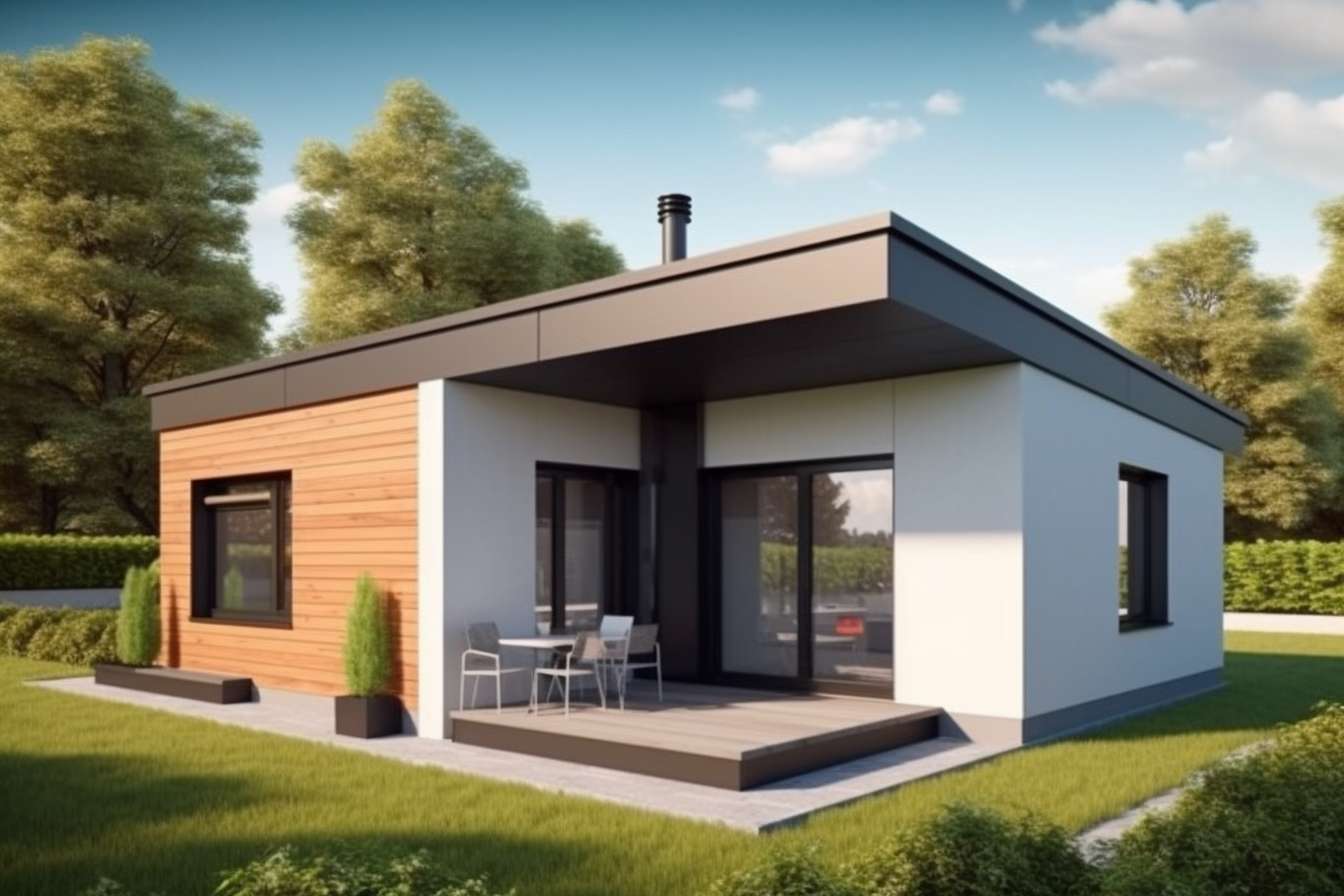Exploring Innovative Container Home Designs and Sustainable Living Options
Shipping container homes have emerged as a creative solution to modern housing challenges, combining affordability with environmental consciousness. These structures repurpose industrial shipping containers into livable spaces, offering unique architectural possibilities while reducing construction waste. From compact single-container dwellings to expansive multi-container estates, this housing trend appeals to minimalists, eco-conscious builders, and design enthusiasts seeking alternatives to traditional construction methods.

The transformation of industrial shipping containers into residential and commercial spaces represents a significant shift in contemporary architecture. Originally designed for transporting goods across oceans, these steel boxes now serve as building blocks for innovative homes that challenge conventional construction paradigms. The movement toward container-based living reflects growing interest in sustainable practices, cost-effective housing solutions, and flexible design approaches that adapt to various lifestyles and environments.
What Makes Shipping Containers Suitable for Residential Construction?
Shipping containers offer several inherent advantages as building materials. Their standardized dimensions, typically 20 or 40 feet in length, provide modular flexibility for architects and builders. The steel framework delivers exceptional structural integrity, capable of withstanding harsh weather conditions and seismic activity. Containers arrive pre-fabricated, significantly reducing on-site construction time compared to traditional building methods. Their availability in surplus quantities worldwide makes them accessible and relatively affordable. The durability of Corten steel, designed to resist corrosion during ocean transport, ensures longevity when properly maintained. Additionally, the rectangular form factor simplifies stacking and arrangement, enabling creative multi-level configurations that maximize space efficiency.
How Are Renovated Shipping Containers Transformed Into Living Spaces?
The conversion process for renovated shipping containers involves several critical steps. Initial preparation includes thorough cleaning, removing industrial coatings, and treating any rust or damage. Structural modifications follow, with contractors cutting openings for windows, doors, and ventilation while reinforcing load-bearing walls. Insulation installation becomes paramount, as uninsulated metal containers experience extreme temperature fluctuations. Spray foam insulation, rigid foam boards, or blanket insulation help regulate interior climates effectively. Electrical and plumbing systems require careful planning, often running through wall cavities or beneath flooring. Interior finishing transforms industrial spaces into comfortable homes through drywall installation, flooring, cabinetry, and fixtures. Exterior treatments range from preserving the original container aesthetic with clear coatings to applying siding, cladding, or living walls for enhanced curb appeal and additional insulation.
What Defines a Shipping Container Commercial Building?
Beyond residential applications, shipping container commercial buildings have gained traction across various industries. Retail pop-up shops benefit from the portability and quick deployment containers offer, allowing businesses to test markets or establish temporary presences at events. Restaurants and cafes utilize containers for distinctive dining environments that attract customers through unique aesthetics. Office complexes constructed from multiple containers provide affordable workspace solutions for startups and creative agencies. Storage facilities, workshops, and industrial spaces leverage containers’ security features and weather resistance. The modular nature allows businesses to expand incrementally by adding containers as operations grow. Commercial projects often incorporate larger modifications, including complete wall removal to create open floor plans, rooftop installations for outdoor spaces, and sophisticated climate control systems for year-round comfort.
How Do 3 Bedroom Shipping Container Homes Maximize Space?
Designing 3 bedroom shipping container homes requires strategic planning to optimize limited square footage. Most configurations utilize multiple containers, commonly three to five units, arranged in parallel, perpendicular, or stacked formations. Open-concept layouts combine living, dining, and kitchen areas in single containers, preserving space for private bedrooms in separate units. Vertical stacking places bedrooms on upper levels, freeing ground floors for communal spaces and maximizing land efficiency. Strategic window placement and skylights enhance natural lighting, making interiors feel more spacious. Built-in storage solutions, including under-stair compartments and wall-mounted systems, minimize furniture needs. Multi-functional spaces serve dual purposes, such as home offices that convert to guest rooms. Outdoor extensions like decks, patios, and covered porches effectively expand living areas beyond container walls. Careful attention to circulation patterns ensures smooth movement between rooms despite compact dimensions.
What Characterizes Modern Shipping Containers Design?
Contemporary shipping containers design embraces both industrial aesthetics and refined architectural elements. Minimalist approaches celebrate exposed steel, corrugated walls, and original container markings as design features. Conversely, some projects completely mask container origins through extensive cladding and traditional exterior treatments. Large glass installations, including floor-to-ceiling windows and sliding glass doors, blur boundaries between interior and exterior spaces. Sustainable features frequently appear, such as solar panels, rainwater collection systems, and green roofs. Color schemes range from bold, eye-catching hues to neutral tones that blend with natural surroundings. Interior design often incorporates reclaimed materials, concrete floors, and exposed mechanical systems for industrial-chic atmospheres. Smart home technology integration addresses climate control challenges through automated systems. Landscaping and site design complement container structures, softening industrial edges with native plantings and natural materials.
Cost Considerations and Provider Comparisons for Container Homes
Understanding the financial aspects of container home construction helps potential builders make informed decisions. Base container costs vary significantly depending on condition, size, and location. Used 20-foot containers typically range from $1,500 to $3,000, while 40-foot units cost between $3,500 and $6,000. New or one-trip containers command premium prices, often double these amounts. Total project costs depend heavily on customization levels, site preparation, foundation requirements, and finish quality. Basic conversions might total $25,000 to $40,000 for single-container studios, while elaborate multi-container homes can exceed $200,000. Several companies specialize in container home construction, offering various service levels from shell delivery to turnkey installations.
| Provider Type | Services Offered | Typical Cost Range |
|---|---|---|
| Container Suppliers | Delivery of unmodified containers | $1,500 - $6,000 per unit |
| DIY Conversion Kits | Pre-cut containers with basic modifications | $15,000 - $35,000 |
| Custom Builders | Full design and construction services | $80,000 - $250,000+ |
| Prefab Container Homes | Factory-finished turnkey units | $50,000 - $150,000 |
Prices, rates, or cost estimates mentioned in this article are based on the latest available information but may change over time. Independent research is advised before making financial decisions.
Practical Considerations for Container Home Living
Prospective container homeowners should address several practical factors before committing to projects. Zoning regulations and building codes vary significantly by jurisdiction, with some areas restricting or prohibiting container structures. Obtaining permits may require engineered plans demonstrating structural integrity and code compliance. Foundation requirements depend on soil conditions and climate, ranging from simple pier systems to full concrete slabs. Climate control challenges necessitate robust insulation and HVAC systems, particularly in extreme temperature regions. Moisture management requires proper ventilation, vapor barriers, and drainage to prevent condensation and rust. Financing can prove difficult, as some lenders hesitate to fund non-traditional construction. Resale value remains uncertain in many markets, though growing acceptance may improve future prospects. Site accessibility must accommodate container delivery via large trucks and cranes for placement.
Conclusion
Shipping container homes represent an evolving approach to residential and commercial construction that balances innovation, sustainability, and practicality. These structures demonstrate how repurposing industrial materials can address housing needs while minimizing environmental impact. Success requires careful planning, realistic budgeting, and thorough understanding of local regulations and construction requirements. As design techniques advance and acceptance grows, container-based architecture continues expanding possibilities for affordable, distinctive, and environmentally conscious building solutions that challenge traditional construction norms.




