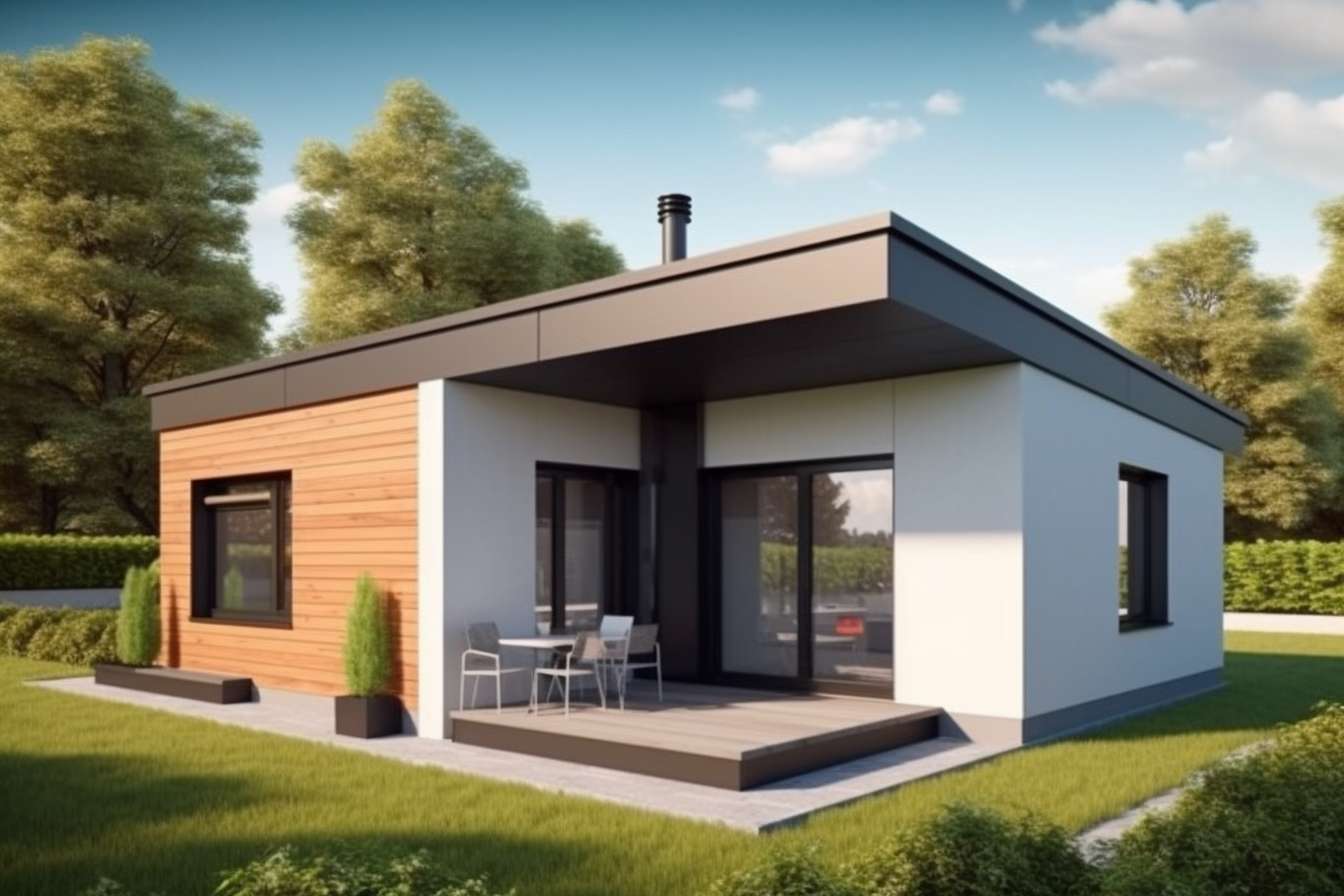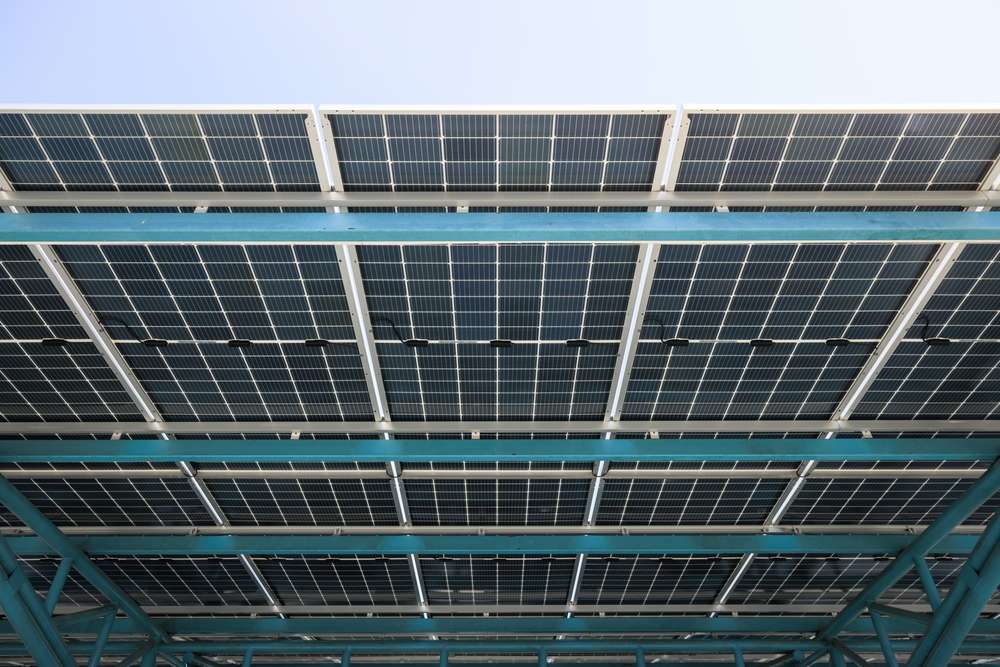Garden Office Pods Explained: Space, Costs and What to Expect
Garden office pods have become a popular option for people working from home who want a quiet, dedicated space without major renovations. These compact structures offer privacy, comfort and flexibility. This guide explains how they work, what they cost and what to consider before installing one.

Garden office pods have become a familiar sight in many UK gardens, offering a dedicated workspace that remains physically and mentally separate from the main house. For remote and hybrid workers, they can provide privacy, better focus, and a more professional backdrop for online meetings, all without sacrificing a room indoors.
What garden office pods are and how they are used
A garden office pod is a small, self-contained building installed in your outdoor space and designed primarily for work. Unlike a basic shed, a pod is usually fully insulated, connected to electricity, and fitted with windows, doors, and interior finishes similar to a small studio room. Many are delivered as modular units or built on site over a few days, typically on a concrete slab or ground screw foundations.
These pods are used for much more than a desk and chair. Some owners set them up as creative studios, therapy rooms, consultation spaces, or quiet study rooms for teenagers. Because they are detached from the main home, they can help separate family life from business activities and can sometimes be adapted later as a hobby room or guest overflow, provided the layout and regulations allow.
Key features that make pods practical for everyday work
To be practical for daily work, garden office pods need more than four walls and a power socket. A well designed pod normally includes good natural light from windows or glazed doors, alongside layered artificial lighting for video calls and evening work. Adequate electrical points, data cabling or strong Wi‑Fi coverage, and safe heating solutions such as electric panel heaters or underfloor heating are also key.
Other useful features include integrated storage, shading and blinds to control glare, and security measures such as multi point locks and alarm sensors. Many pods are designed to be low maintenance, with durable cladding and roofing that can withstand UK weather. Thoughtful orientation in the garden, allowing for privacy, views, and minimal overshadowing, further improves everyday usability.
Materials, insulation and upgrade options to consider
Most garden office pods in the UK use timber frame construction, sometimes combined with structural insulated panels. External finishes vary from treated softwood cladding to composite boards or fibre cement panels, often chosen for their weather resistance and low maintenance. Roofs are commonly finished with EPDM rubber, metal, or high quality felt systems designed for long life.
Insulation levels are important if you plan to work year round. Better specified pods include insulation in walls, roof, and floor, vapour barriers, and double or triple glazed windows to help maintain comfortable temperatures and reduce energy bills. Upgrade options can include enhanced acoustic insulation for calls or music work, integrated cooling or air conditioning, decking areas, accessible ramps, and eco features such as sedum roofs or solar panels, depending on roof design and orientation.
Cost comparison: garden office pods vs home extensions
From a cost perspective, garden office pods usually represent a different investment profile from traditional home extensions. As a rough guide, many prefabricated or modular garden offices start around £10,000 to £15,000 for compact models and can reach £25,000 or more for larger, highly specified spaces. In contrast, a conventional single storey rear extension in many parts of the UK often falls somewhere in the region of £1,500 to £2,500 per square metre, with total project costs frequently reaching £30,000 to £80,000 or higher depending on design and location.
| Product or service | Provider or example | Cost estimation (UK) |
|---|---|---|
| Approx 3 m x 2.5 m insulated garden office pod | Green Retreats | Around £12,000–£18,000 including installation |
| Approx 4 m x 3 m timber garden office building | SMART Garden Rooms, Offices and Studios | Around £15,000–£25,000 depending on options |
| Bespoke garden workspace with higher specification | The Garden Office or similar specialist firm | Often £20,000–£35,000+ |
| Single storey brick rear extension, 20 m² | Local building contractor | Commonly £30,000–£50,000+ overall |
Prices, rates, or cost estimates mentioned in this article are based on the latest available information but may change over time. Independent research is advised before making financial decisions.
Generally, pods can be more predictable in cost because many suppliers offer package prices that include design, foundations, and installation, though groundworks, electrics to the house, and upgrades may be extra. Extensions may deliver more internal area and can integrate directly with kitchens or living spaces, but they also involve more complex construction, permissions, and potential disruption inside the home.
Planning, installation and UK regulations explained
In the UK, many garden office pods fall under permitted development rights, which means they do not always require full planning permission. This usually depends on factors such as height, distance from boundaries, placement in relation to the main house, and whether the building will be used as a separate sleeping space. In conservation areas or for listed buildings, stricter rules often apply, so checking with the local planning authority is advisable before ordering a pod.
Building regulations may apply if the pod is above certain size thresholds, is intended for intensive year round use, or incorporates plumbing and drainage. Professional suppliers often design their products to align with relevant standards, but responsibility for compliance typically remains with the homeowner. Installation itself is usually relatively fast compared with an extension, with site preparation, foundations, and assembly often completed within a few days to a few weeks, depending on complexity and access.
A well planned project will also consider cable routes for electricity and data, the impact on garden layout and planting, and practical issues such as drainage and access paths. Reviewing guarantees, insurance implications, and any future resale considerations helps ensure that the garden office pod remains a useful and robust part of the property for years to come.
In summary, garden office pods offer a self contained way to gain extra workspace in your area without the larger disruption and timescales associated with building an extension. Understanding how they are constructed, what features are needed for comfortable everyday work, the range of materials and upgrades available, and how costs compare with traditional building work helps set realistic expectations. With careful attention to regulations and planning, a pod can become a long term addition that supports changing patterns of work and use of the home.




